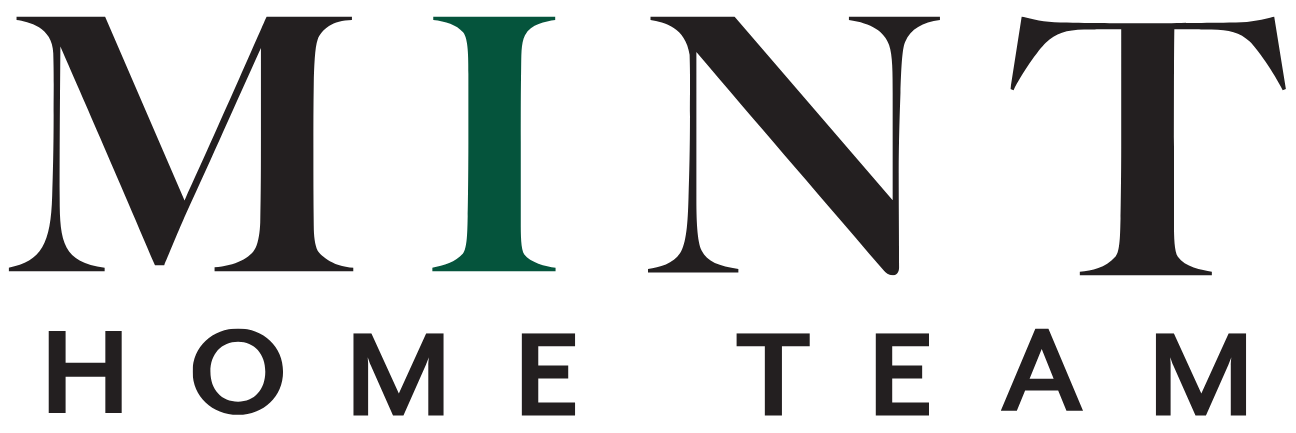



























Sun, Feb 23 - 2:00 pm to 4:00 pm
Property Description
3-bed/3-bath FRONT 1/2 duplex, situated in the heart of Cedar Cottage. Built by Pike Developments, this thoughtfully designed home features an open-concept layout w/abundant natural light, high-end finishes, & seamless indoor-outdoor living. The chef-inspired kitchen boasts quartz countertops, a gas range, high-end appliances, a vacpan, under-cabinet lighting, and a wine/beverage cooler. Glass doors lead from the living room to a spacious front yard and patio, complete with a gas hookup and built-in speakers. Upstairs,vaulted ceilings and generous-sized bedrooms. Equipped w/ security system & cameras. Steps from Charles Dickens Elementary, Sunnyside Park & Stratford Hall ( IB School) , this home offers convenient access to top-rated schools, parks, charming local restaurants and cafes.
Amenities
Air Cond./Central In Suite Laundry
