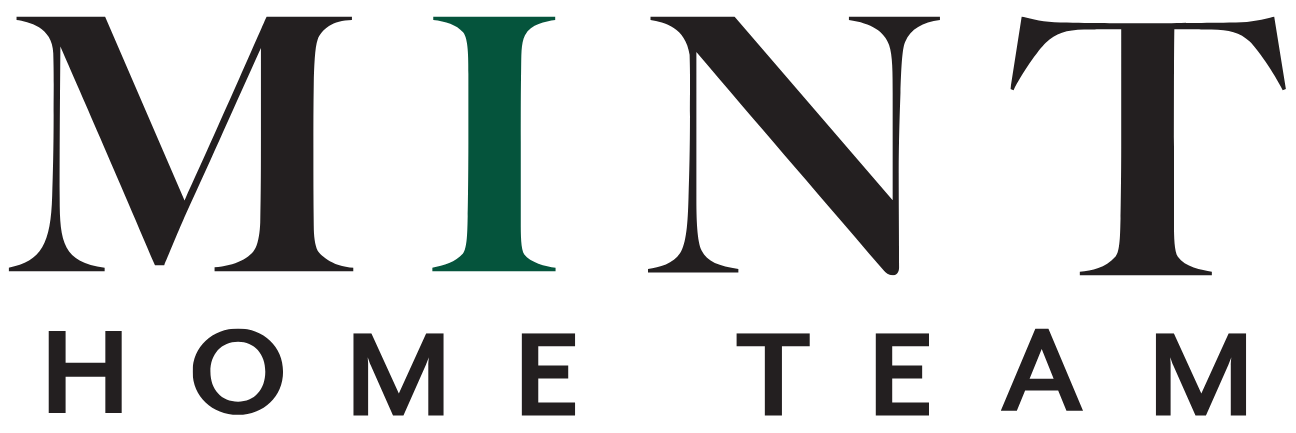























Property Description
Concrete Building in a great location. Bright/clean 2 bedroom suite with 9' ceilings with 2 dens. One den is currently used as pantry/storage & another den is used as office/solarium with plenty of windows. This unit is facing the strata garden like having a huge front yard. Walking / cycling distance to VGH hospital and cross the bridge and you are right downtown. Tons of shopping & restaurants nearby & steps away from Olympic Village Skytrain station. A stroll along the seawall to Granville Island & Olympic Village. 2 lockers and 1 parking provided. 1 pet allowed (dog or cat) & rental allowed with min 1 year lease. Secondary School catchment is Eric Hamber. Measurements are approx.
Features
ClthWsh/Dryr/Frdg/Stve/DW Garage Door Opener Microwave Security System Smoke Alarm Sprinkler - Fire
Amenities
Bike Room Elevator Exercise Centre Garden In Suite Laundry Storage
