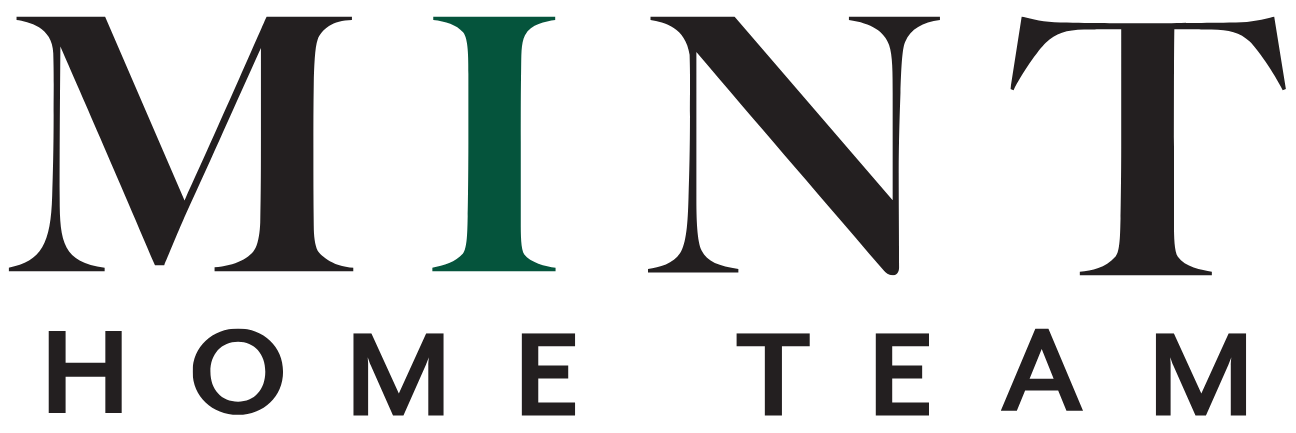


























Property Description
Welcome to the Modern Tate Building offering a Sophisticated Living Experience. Situated in the Heart of Vibrant Downtown. This elegantly designed residence features an open concept layout featuring 2 bedrms, 1 bathrm & flex area, an exceptional layout w/separated bedrms,convenient cheater ensuite & floor-to-ceiling windows that frame stunning city views. The gourmet kitchen is equipped w/high-end S/S appliances & quartz countertops, laminate floors throughout. Strata fees cover gas & hot water. Remarkable amenities, including 24-HR concierge, well equipped gym, party rm, w/chef's kitchen, meeting rms, yoga studio, lounge, library, surround sound theatre, karaoke rm, & billiards rm. Within mere steps away from Yaletown, transit, Seawall, Robson St. Included is 1 Parking & 1 Storage locker.
Features
ClthWsh/Dryr/Frdg/Stve/DW
Amenities
Elevator Exercise Centre Storage Concierge
