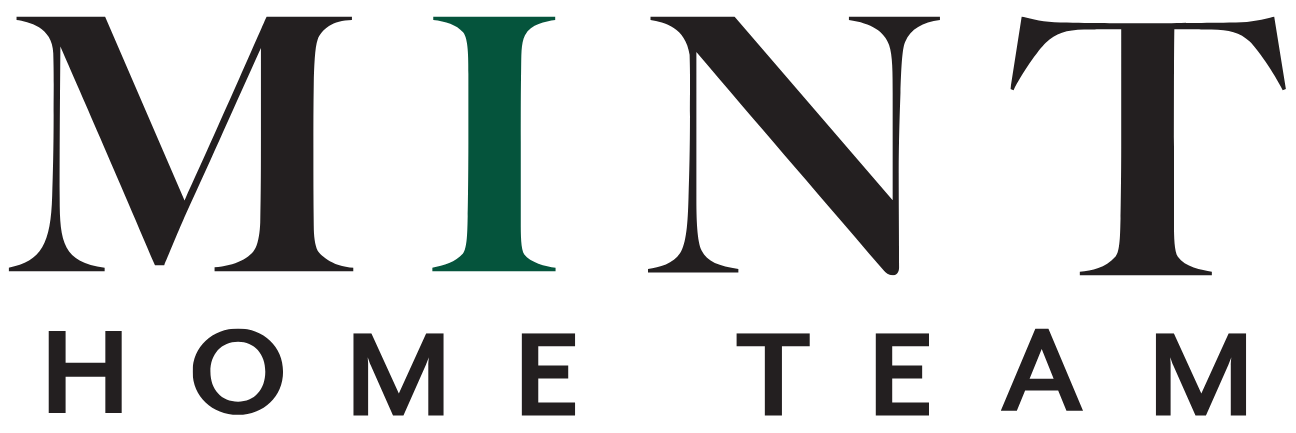














Sun, Feb 23 - 2:00 pm to 4:00 pm
Property Description
This North facing 1045 SF spacious Two-Bedroom home is located at Cambie Gardens, Onni Group's masterplanned community on Vancouver's westside. Lavishly finished w/ engineered HW flooring in bedrooms, heating & cooling system, automated lighting & sleek roller shades. A gourmet kitchen includes natural stone countertops, oversize waterfall island & premium Sub Zero + Wolf appliance package. Spa-inspired bathrooms boast marble countertops, Nuheat flooring & oversized mirrors w/ LED lighting. Bedrooms showcase walk-in-closets. Master ensuite includes 5-piece ensuite w/ double sinks, walk-in shower & soaker tub. Owners enjoy exclusive access to 35,000 SF of amenities including indoor pool, spa & fitness centre. Parking included.
Features
Air Conditioning ClthWsh/Dryr/Frdg/Stve/DW Disposal - Waste Drapes/Window Coverings Microwave Oven - Built In Smoke Alarm Sprinkler - Fire Wine Cooler
Amenities
Air Cond./Central Club House Elevator Guest Suite Playground Pool; Indoor Recreation Center Sauna/Steam Room Concierge
