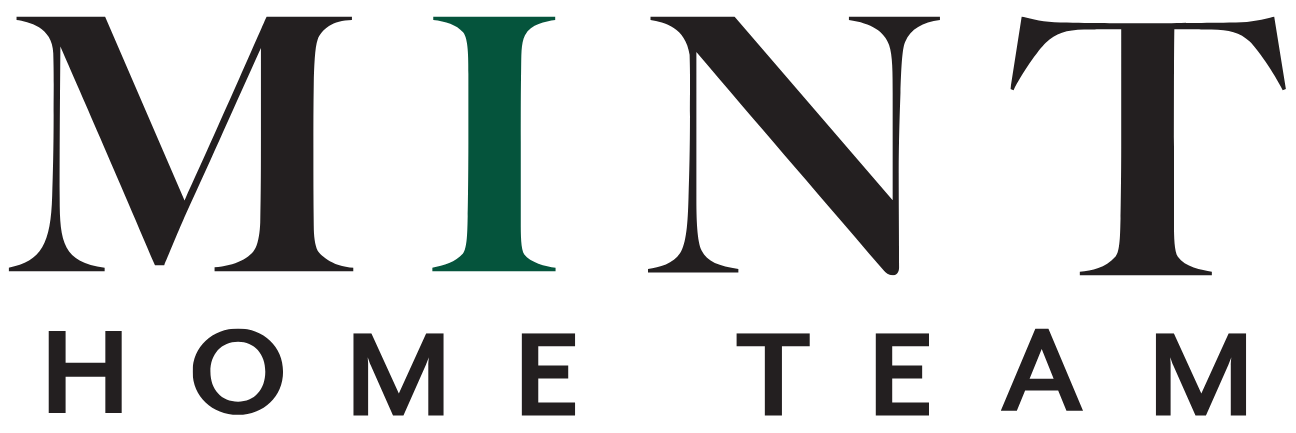


































Property Description
Welcome to the LEED Certified Silva building situated in the heart of Central Lonsdale. This 2 Bed, 2 Bath Northwest corner unit offers views from every room, with floor to ceiling windows capturing views of the mountains, ocean, Stanley Park, the Lions Gate Bridge and stunning sunsets. Features include an open plan living, spacious foyer, oversized primary bedroom with a walk-in closet, 5 piece ensuite bathroom and satellite bedroom for maximum privacy. Loads of closet space, ensuite laundry+ storage and cozy gas fireplace. Includes parking and locker. Pets and rentals allowed. Amenities include a full gym, amenity room and guest suite. School catchments Queen Mary primary and Carson Graham Secondary. Walkscore 97
Features
ClthWsh/Dryr/Frdg/Stve/DW Microwave
Amenities
Elevator Exercise Centre Guest Suite In Suite Laundry Recreation Center
