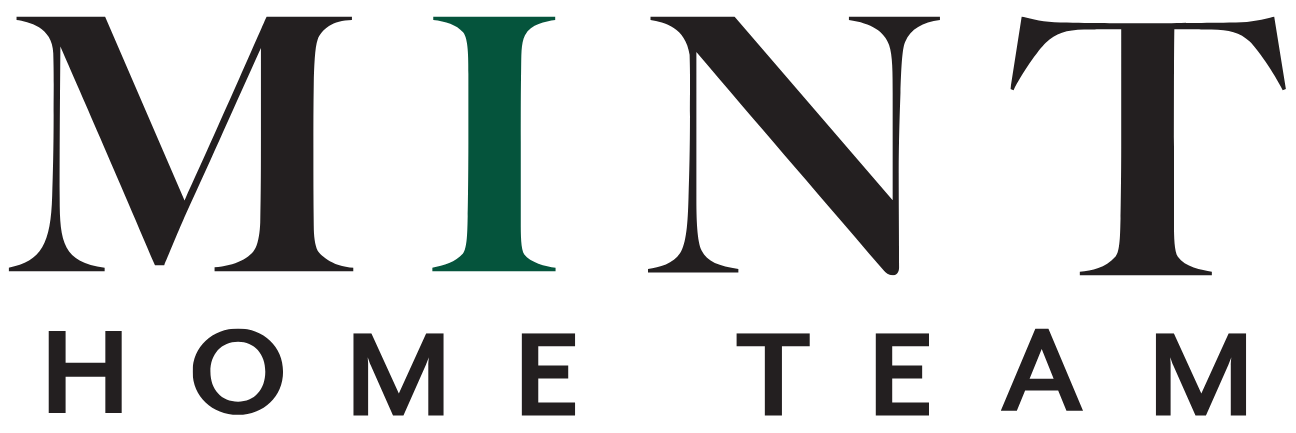
































464 8575 Rivergrass Drive
Vancouver
$999,000
MLS Number R2961814
Listing courtesy of Oakwyn Realty Ltd.
Book a Showing
Property Description
This immaculately kept 2-bed, 2-bath plus den west-facing unit in Avalon 3 by Wesgroup offers over 1,000 sqft of spacious, open-concept living. Featuring an extra-large parking stall and storage unit, this concrete building is designed for both comfort and durability, with A/C for year-round enjoyment. Pets are welcome, and residents can enjoy a variety of top-tier amenities, including a heated outdoor pool, Rooftop vegetable gardens, gym, meeting room, lounge/games room, and two rentable guest suites.
Features
Air Conditioning ClthWsh/Dryr/Frdg/Stve/DW Dishwasher
Amenities
Air Cond./Central Bike Room Elevator Exercise Centre Garden Guest Suite In Suite Laundry Pool; Outdoor Storage Concierge
Walking Score
The data relating to real estate on this web site comes in part from the MLS®
Reciprocity program of the Real Estate Board of Greater Vancouver. Real estate
listings held by participating real estate rms are marked with the MLS® logo
and detailed information about the listing includes the name of the listing
agent. This representation is based in whole or part on data generated by the
Real Estate Board of Greater Vancouver which assumes no responsibility for its
accuracy. The materials contained on this page may not be reproduced without
the express written consent of the Real Estate Board of Greater Vancouver.
Copyright 2017 by the Real Estate Board of Greater Vancouver, Fraser Valley
Real Estate Board, Chilliwack and District Real Estate Board, BC Northern Real
Estate Board, and Kootenay Real Estate Board. All Rights Reserved.
