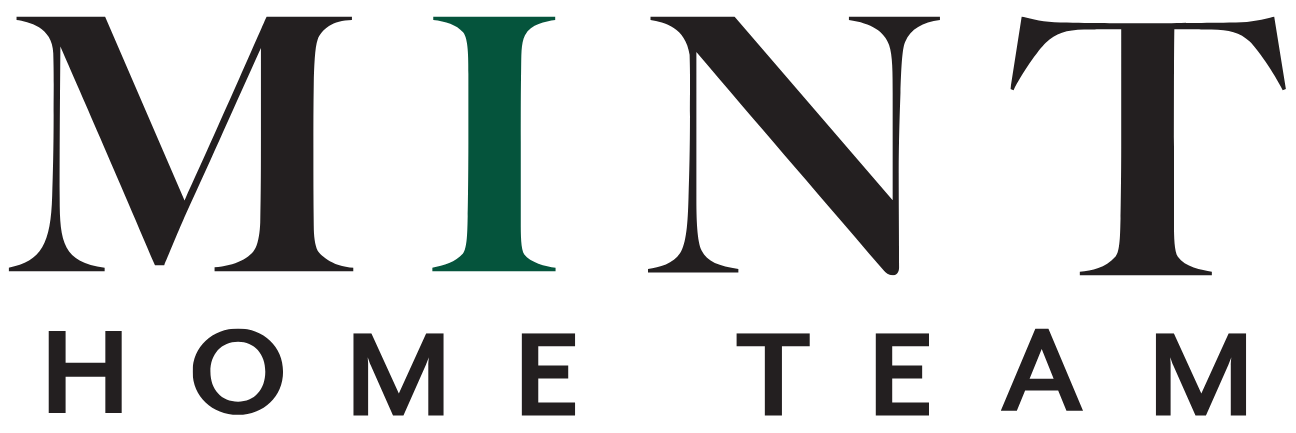














Property Description
GST included in the price! Plan B, this Northwest facing 2-bedroom, 1-bath home offers an efficient layout with a large exterior patio for year-round living and entertaining. Floor-to-ceiling windows bring in natural light, while the kitchen features smart storage, and a full-size 30” integrated Bosch appliance package with an induction cooktop. 9’ ceilings, engineered hardwood, A/C, and a full-sized LG washer and dryer complete the home. Located in South Oak, near Marine Gateway and Oakridge Centre for shopping and dining. Take advantage of limited-time launch incentives!
Features
Air Conditioning ClthWsh/Dryr/Frdg/Stve/DW Dishwasher Drapes/Window Coverings Garage Door Opener Microwave Oven - Built In Refrigerator Smoke Alarm
Amenities
Air Cond./Central
