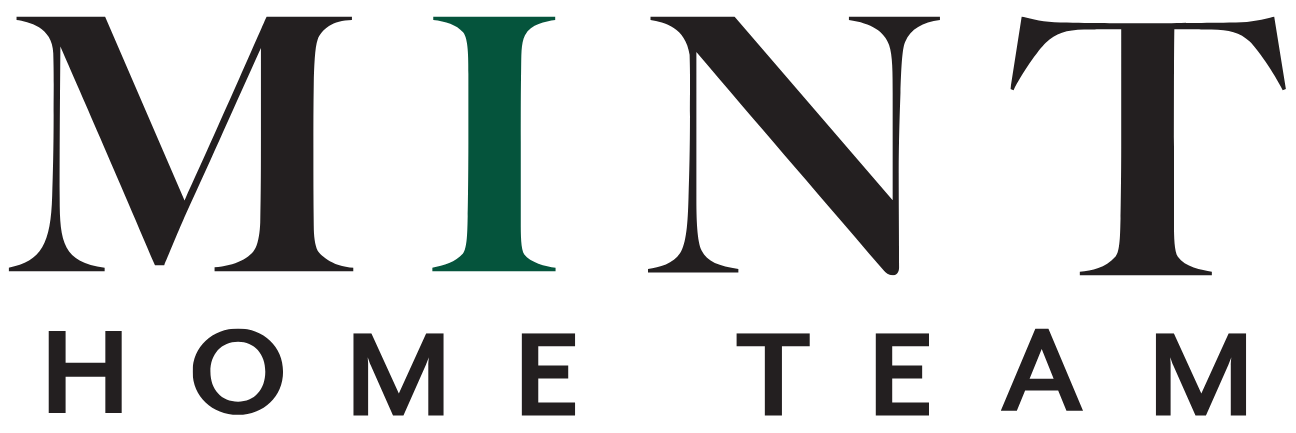














Sun, Feb 23 - 2:00 pm to 4:00 pm
Property Description
Brand-new Winona, move in Ready! ideally situated in the highly desirable Cambie Corridor. Designed by GBL Architects with LEED Gold certification, This bright and spacious 2 bedroom & 2 bathroom + flex unit providing a convenient living experience. Full-size WOLF gas cooktop & wall oven, SUBZERO appliance package and wide-plank engineered hardwood flooring throughout. 9' ceilings and air-conditioning , polished quartz counters with waterfall edge and bar seating in the gourmet kitchen. Bathrooms with hidden mirror storage and LED back lighting, non-adjacent bedrooms and 1 parking. School catchment: J.W Sexsmith Elementary and Sir Winston Churchill Secondary. One Parking included. Open House: Feb 22/23 (Sat & Sun) from 2-4 pm.
Features
Air Conditioning ClthWsh/Dryr/Frdg/Stve/DW
Amenities
Air Cond./Central Elevator In Suite Laundry
