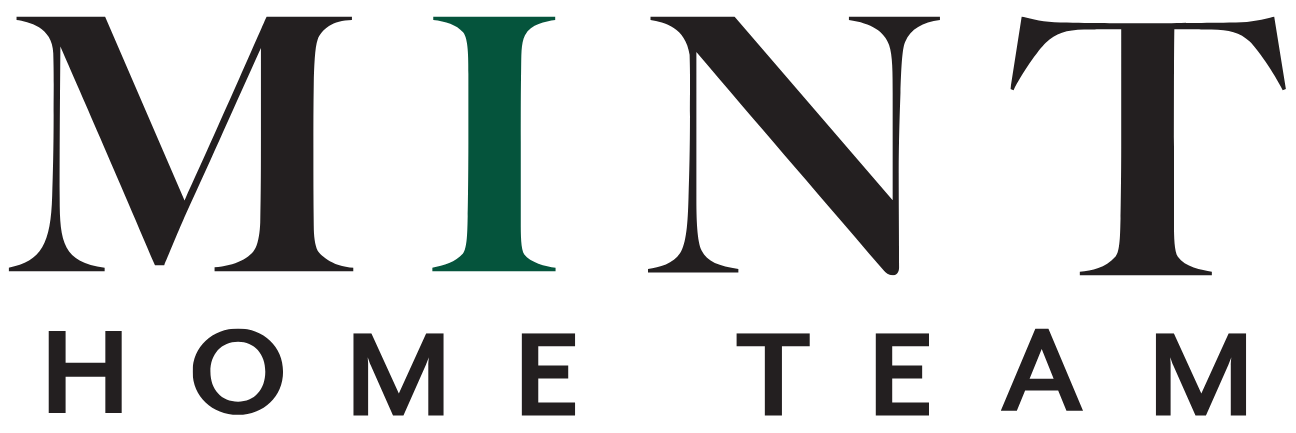





































Property Description
Beautifully Reno'd 2 Bedroom Condo in Mt. Pleasant. This modern 2 bed/1 bath offers a spacious open concept kitchen, a gourmets delight, featuring high end appliances, sleek countertops and ample storage plus a eat on island. Both bedrooms are generously sized and the bathroom has been tastefully updated. With a large deck and mountain views and close to great restaurants, breweries and shopping you will enjoy this vibrant Mt. Pleasant neighbourhood. New UBC Skytrain station 1/2 block away and walk to Emily Carr, BCIT and wonderful coffee shops. A perfect blend of style, convenience, and location plus Dog friendly no size restrictions. Book your showing today!
Features
Dishwasher Refrigerator Cooktop
Amenities
Bike Room Exercise Centre Sauna/Steam Room Caretaker Trash Maintenance Grounds Heat Hot Water Management Recreation Facilities
