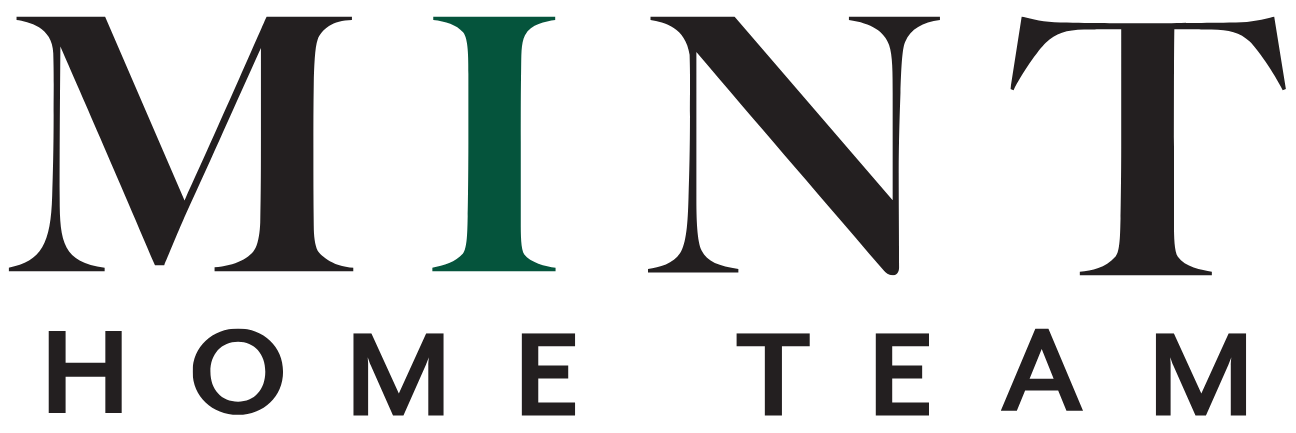







































Property Description
Welcome to this double level 1/2 floor Penthouse in the quiet West End. Offering both Northern/Southern water & mountain views, #3102 is highly versatile offering two completely different experiences. With entertaining on the ground level, you have a seamlessly open concept floor with outdoor vistas to both bodies of water. From the Chefs gourmet kitchen with abundance of storage, thermadore appliance package, 6-top bar seating and accordion patio door. To the soaring 17'6ft formal living room ceiling height & your piano atrium opening directly up to the 2nd level library, the entertaining level does not disappoint. All three generously sized bedrooms are up and offer ensuites (primary with steam shower), your formal reading nook & complete home automation (lights/blinds) & much more!
Amenities
Exercise Centre Pool; Indoor Swirlpool/Hot Tub Concierge
