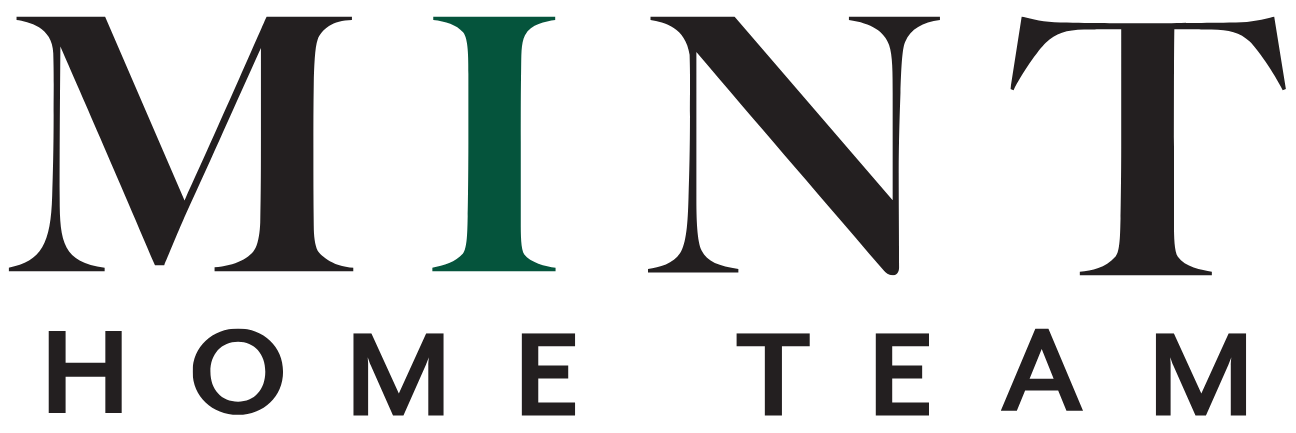






Property Description
Welcome to Harlin by Wesgroup where elegance and convenience rise above this River District Master Planned Community! This luxurious home boasts 997 sqft of open concept design w/ private balcony and features a modern kitchen w/ integrated Fulgor Milano appliances, quartz counters and ample storage space. Enjoy cozy living w/ expansive windows for natural light. Nestled along the scenic Fraser River, you have access to 1.5 km of waterfront paths, 25 acres of green space, a future community centre, transit and waterfront pavilion. Exclusive amenities at Harlin include 30th floor rooftop oasis with panoramic views, hot tub, custom barrel saunas and on the 29th floor, gourmet kitchen, designer lounge, and executive co-working spaces. An incredible opportunity in a prime Vancouver location.
Features
Air Conditioning ClthWsh/Dryr/Frdg/Stve/DW Drapes/Window Coverings Microwave Oven - Built In Range Top Smoke Alarm Sprinkler - Fire
Amenities
Air Cond./Central Bike Room Exercise Centre Garden Guest Suite Playground Swirlpool/Hot Tub Concierge
