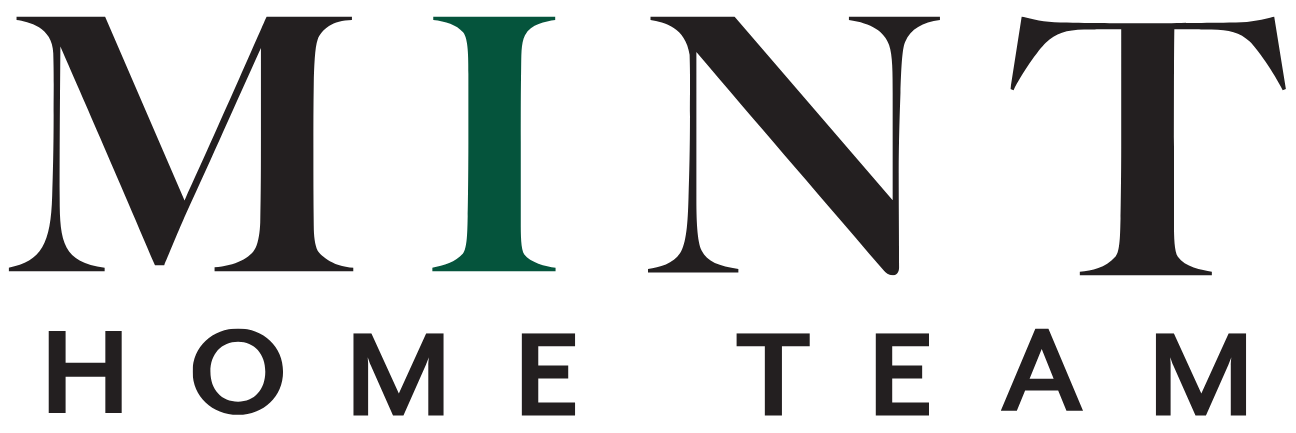





































Saturday, April 19, 2025 2:00PM - 4:00PM
Property Description
The duplex that checks every box! Located in highly coveted Charles Dickens Elementary catchment, with an idyllic layout - 4 bed home w/ 3 beds on the 2nd level + beautiful 4th bed loft on 3rd level. Major curb appeal, enter from desirable E 13th Ave, large grassy front yard with new fence. Bright, spacious, + modern, throughout the home are large windows, engineered wood flooring, quartz countertops, custom millwork, built-in speakers + central A/C. 4 luxe bathrooms across 3 levels of living. Gorgeous North Shore Mountain views throughout + new home warranty until 2029! 560 sqft of crawl space storage! Enjoy block parties and walking to Vancouver favorites - Savio Volpe, Matchstick, Best Foods, Sunnyside + Robson Parks & many more! Open House Thurs April 17, 5-7pm & Sat April 19, 2-4pm.
Features
Washer/Dryer Dishwasher Refrigerator Cooktop
