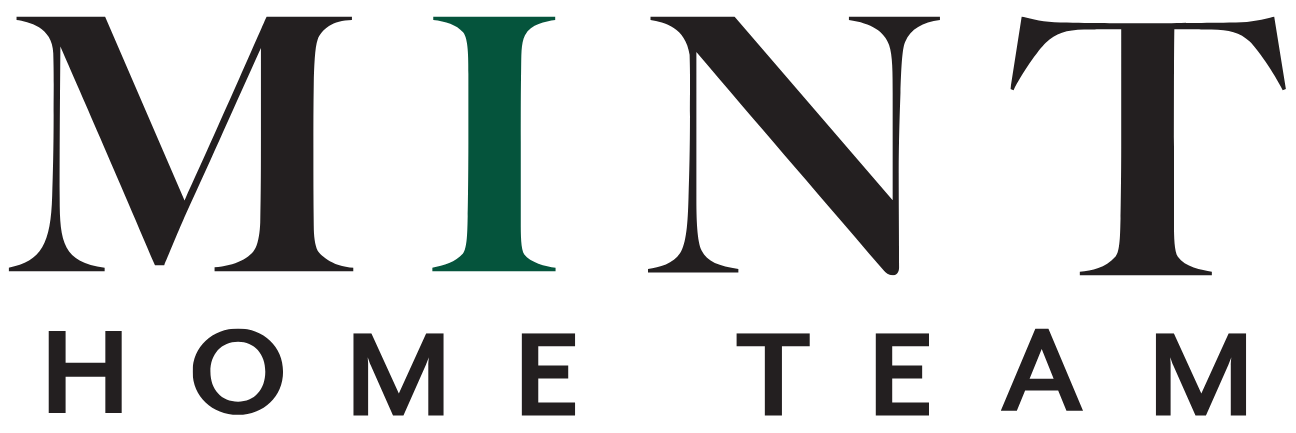







































Property Description
First time on the market and Opens 24/7 for your preview.This Point Grey beauty with 4 car garage is move-in ready for the new owner. The custom designed home of over 4000 SF with basement suite comes with 7 bdrm and 7 baths good enough for the extended family.The spacious living and dining area flow into the Gourmet kitchen with top-of-the-line appliances and a wok kitchen. The bright family room opens to the south-facing deck with gas outlet for BBQ. All bedrooms upstairs have ensuite bathrooms. Basement area has 3 bedrm 3 bath and a home theatre. Central AC and radiant heating, retractable central vacuum hoses, costomed storages and laundry chute. Catchment of Queen Elizabeth Elementary and Lord Byng Secondary. Easy Showing by appointment. Bring your offers before it’s too late!!
Features
Air Conditioning ClthWsh/Dryr/Frdg/Stve/DW Security System Vacuum - Built In
