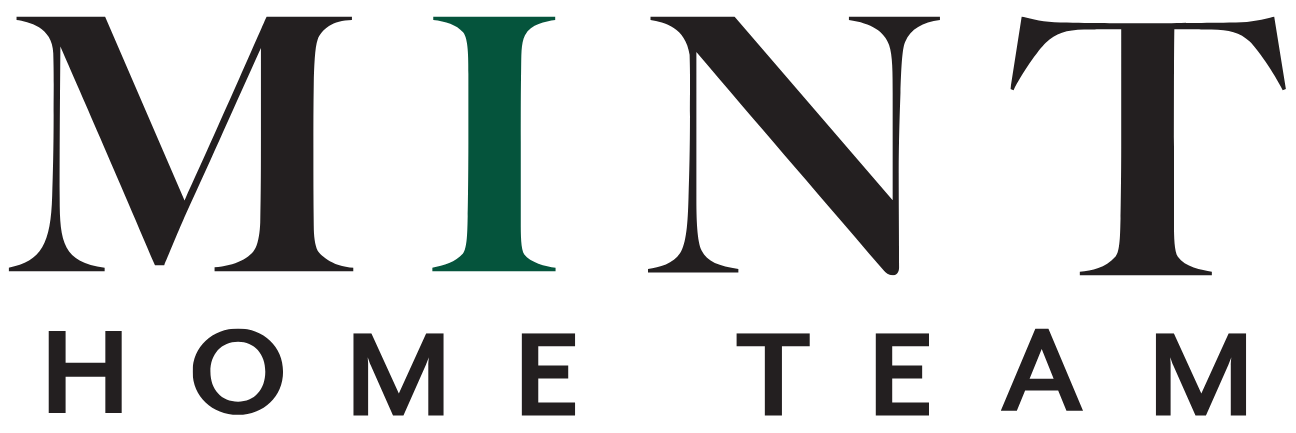









Property Description
FORECLOSURE. This 10-year-old, 2-storey plus a basement executive dwelling located on a trapezium-shaped corner lot. It has a sloping front yard, fenced by concrete walls, hedges, and a gate, and a landscaped rear yard with a pond, lawns, and trees. The main floor of 1,989 sq. ft. comprises a foyer, living room, dining room, kitchen, breakfast nook, wok kitchen, family room, pantry, den, powder room, and mudroom. The 9-foot second floor of 1,546 sq. ft. comprises four bedrooms and a laundry closet. The 10-foot full basement of 2,477 sq. ft. is fully finished with a recreation room, wet bar, wine cellar, theatre, games room, bathrooms, exercise room, and laundry room.
Features
Air Conditioning ClthWsh/Dryr/Frdg/Stve/DW Vacuum - Built In
