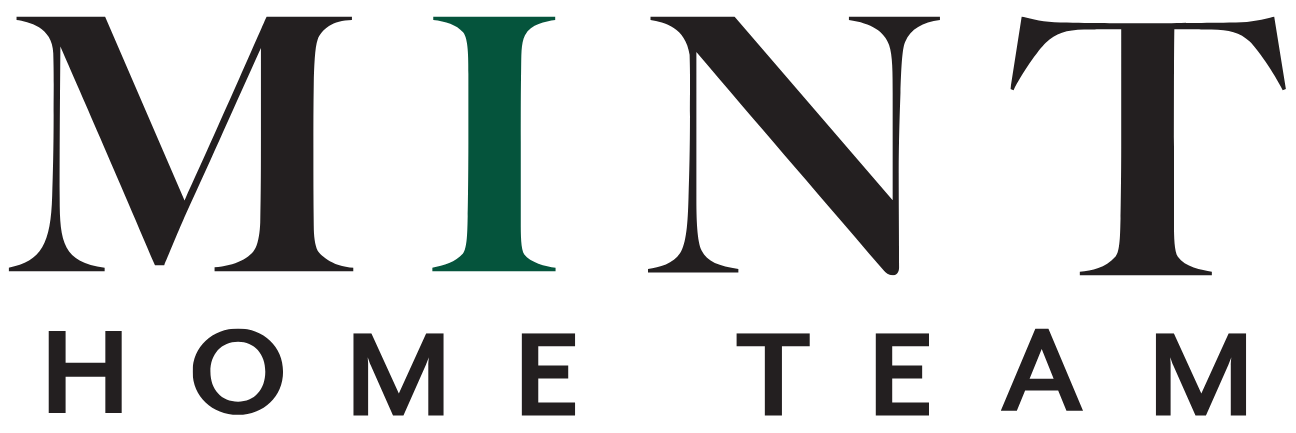















4841 Dumfries Street
Vancouver
$2,888,000
MLS Number R2937882
Listing courtesy of RE/MAX City Realty
Book a Showing
Property Description
Custom-built, high quality smart home in a quiet street with basement and laneway house. The main floor offers spectacular craftsmanship, luxurious finishing, and bright natural light brought in by large windows. Open layout family and dinning area. Gourmet kitchen with high end s/s appliances. Above level consists of ensuite bedrooms and a BONUS large rooftop deck with mountain view. Basement three-bedroom suite with separate entrance and one bedroom laneway house. Mortgage helper income potential. Steps away to schools, transit, restaurants, park and T&T supermarket. Don't miss it! Open house: Jan 19/Sun, 2-4pm.
Features
Air Conditioning ClthWsh/Dryr/Frdg/Stve/DW
Walking Score
The data relating to real estate on this web site comes in part from the MLS®
Reciprocity program of the Real Estate Board of Greater Vancouver. Real estate
listings held by participating real estate rms are marked with the MLS® logo
and detailed information about the listing includes the name of the listing
agent. This representation is based in whole or part on data generated by the
Real Estate Board of Greater Vancouver which assumes no responsibility for its
accuracy. The materials contained on this page may not be reproduced without
the express written consent of the Real Estate Board of Greater Vancouver.
Copyright 2017 by the Real Estate Board of Greater Vancouver, Fraser Valley
Real Estate Board, Chilliwack and District Real Estate Board, BC Northern Real
Estate Board, and Kootenay Real Estate Board. All Rights Reserved.
