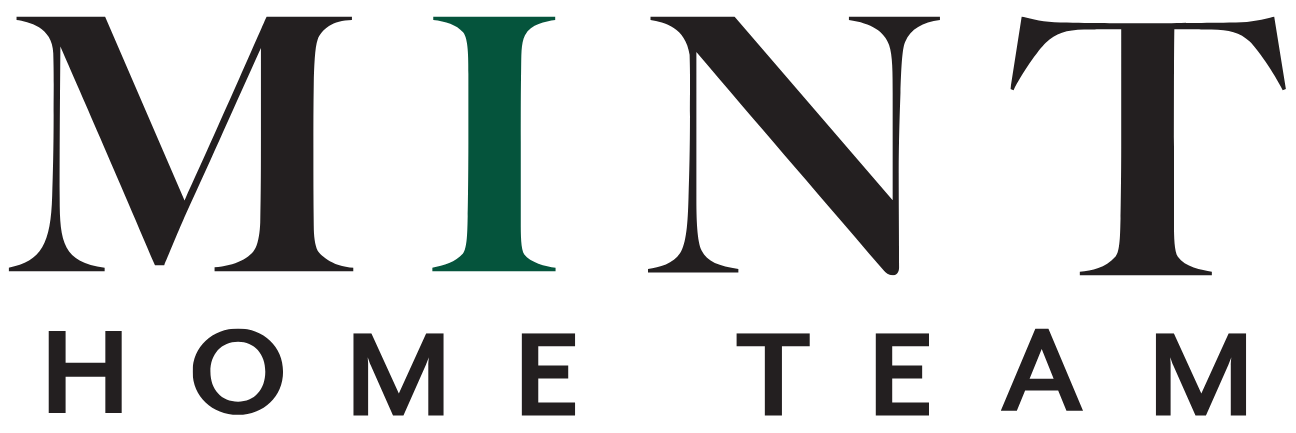







































Sun, Jan 26 - 2:00 pm to 4:00 pm
Property Description
Location! Location! Location!Prime Kitsilano location! This quality built home has the BEST VALUE in the neighbourhood, It is absolutely stunning , features wide open layout, rare 4 bedrooms and three bathrooms upstairs on a lot of this size, and 1 or 2 bedrooms suite with private access downstairs to help lower your mortgage payments. Beautiful crown mouldings, smart intercom and wireless security system, large gourmet kitchen and a spacious dining room great for entertaining, close to all levels of excellent schools, parks, shops, restaurants and public transit. Only minutes to Downtown and UBC. Act quick before it's sold!
Features
Air Conditioning ClthWsh/Dryr/Frdg/Stve/DW Drapes/Window Coverings Microwave Oven - Built In Smoke Alarm Sprinkler - Fire Vacuum - Built In
Amenities
Air Cond./Central In Suite Laundry
