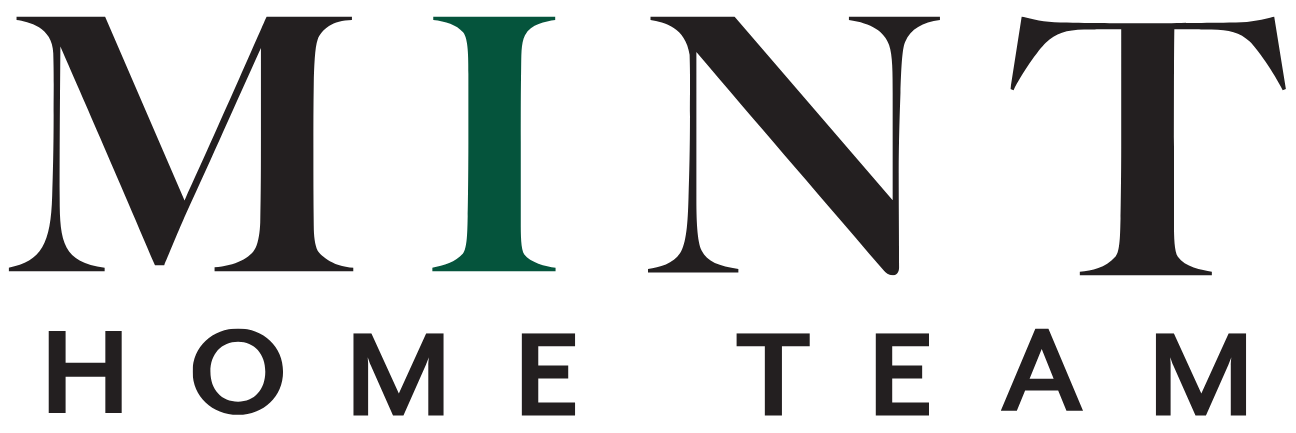







































Property Description
Rare & beautiful, modern Main street dream home. Newer build, only 5 years young - no GST! Every detail of this home will exceed your expectations, from the over height ceilings to the open sleek main floor with huge front windows, luxurious kitchen & a cute tucked away powder bathroom. A gorgeous architectural staircase takes you upstairs to the surprise 4 beds, 2 bath family friendly top floor with a skylight. A versatile basement that offers flex space for the main home & space for potential rental income or a multi-generational family. This home has top of the line finishings, A/C, & a perfect floor plan for family living. Balance of warranty, 2 car garage & back yard space for entertaining too!
Features
Air Conditioning ClthWsh/Dryr/Frdg/Stve/DW Security System Sprinkler - Inground Vacuum - Built In
Amenities
Air Cond./Central
