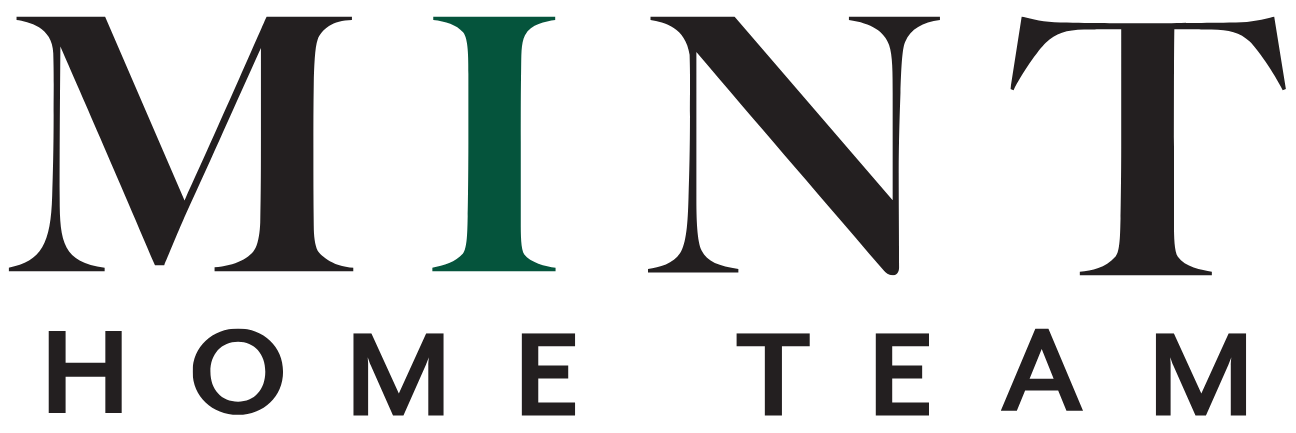































549 E 57th Avenue
Vancouver
$2,349,999
MLS Number R2960640
Listing courtesy of YPA Your Property Agent
Book a Showing
Property Description
Spacious Vancouver Special sits on a large lot measuring 49.5x108.8 in the highly desirable prime south Vancouver neighborhood. The main floor features 3 beds/2 baths, spacious living room, family room, gourmet kitchen with granite countertops. The basement offers a 2-bedroom suite with its own with kitchen and bath plus an additional bedroom with a bath, great mortgage helper. Walking distance to shopping, transit, Fraser Street, parks, Schools & amenities. Easy access to Richmond, UBC, Langara, and Marine shopping. Don’t miss this fantastic opportunity in an unbeatable location! Showings by appointment only
Amenities
In Suite Laundry
Walking Score
The data relating to real estate on this web site comes in part from the MLS®
Reciprocity program of the Real Estate Board of Greater Vancouver. Real estate
listings held by participating real estate rms are marked with the MLS® logo
and detailed information about the listing includes the name of the listing
agent. This representation is based in whole or part on data generated by the
Real Estate Board of Greater Vancouver which assumes no responsibility for its
accuracy. The materials contained on this page may not be reproduced without
the express written consent of the Real Estate Board of Greater Vancouver.
Copyright 2017 by the Real Estate Board of Greater Vancouver, Fraser Valley
Real Estate Board, Chilliwack and District Real Estate Board, BC Northern Real
Estate Board, and Kootenay Real Estate Board. All Rights Reserved.
