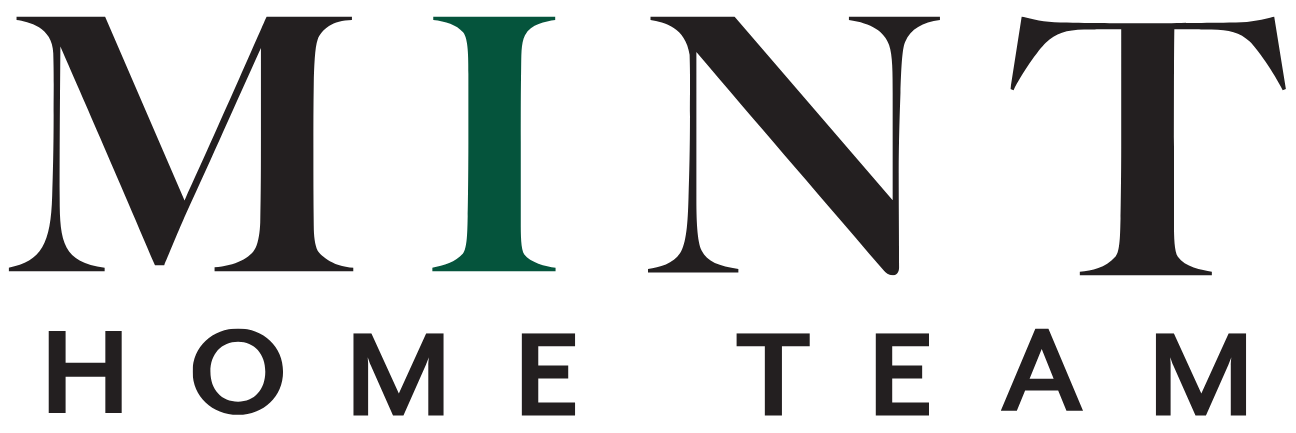






































Property Description
Remarkable custom built home by award winning architect Frits de Vries! 8 bdrms, 7 baths & over 6,000sqft on a 21,516sqft lot that backs onto greenbelt offering a unique private oasis. Open concept living area that leads out to stunning gardens & koi fish pond. Kitchen is a chef’s dream w/ top of the line appliances & an over-sized island perfect for entertaining. Notable features include in-floor radiant heat, HRV & A/C, modern glass staircase, elevator, video security, sound system, theatre room, water & city views from 2nd level bdrms, master bdrm features spa like ensuite complete w/ steam shower & walk-in closet. Built w/ exceptional materials & workmanship throughout. Unbeatable location allowing you to take advantage of both Lonsdale & Edgemont amenities. Showings by appointment.
Features
Washer/Dryer Dishwasher Refrigerator Cooktop
Amenities
Sauna/Steam Room
