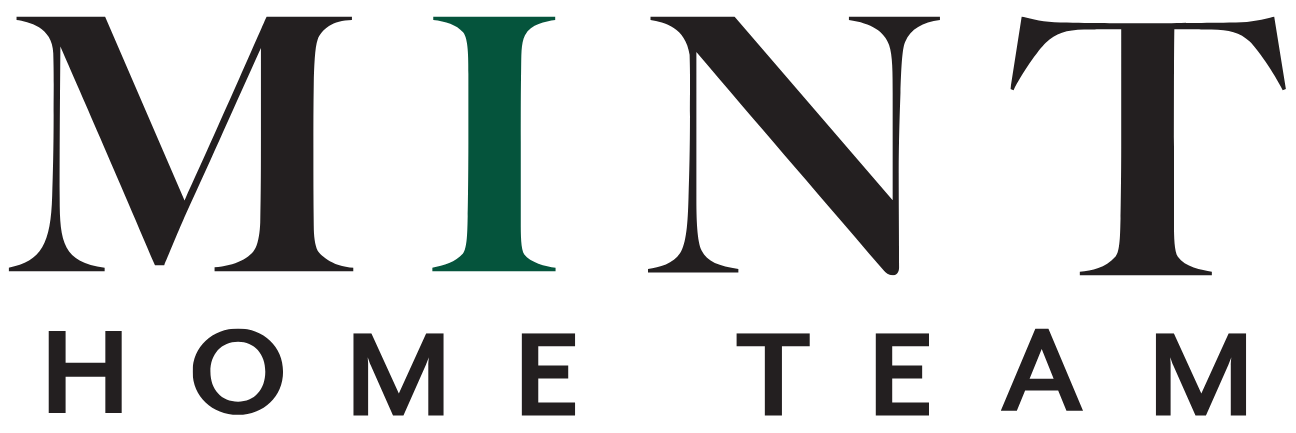







































Property Description
Located on a corner lot in a cul-de-sac, this 4-bed, 4-bath two-story home blends modern luxury with convenience. Inside, you'll find LED lighting and custom California Closets in every closets for optimal storage. The chef’s kitchen features quartz countertops & backsplash, a Sub-Zero refrigerator, Wolf stove, and a large island, perfect for meals and entertaining. Radiant heated floors for the entire home, including in the garage. Garage also features an epoxy-coated floor and EV charger. Upstairs 3 bedrooms all has walk-in closet, and the home boasts new laminate flooring, plush carpeting, energy-efficient windows, and light-filtering Zebra blinds. A Ring security system adds peace of mind. This home is a perfect blend of style, comfort and function for both relaxation and entertaining.
Features
Washer/Dryer Washer Dishwasher Refrigerator Cooktop Microwave
