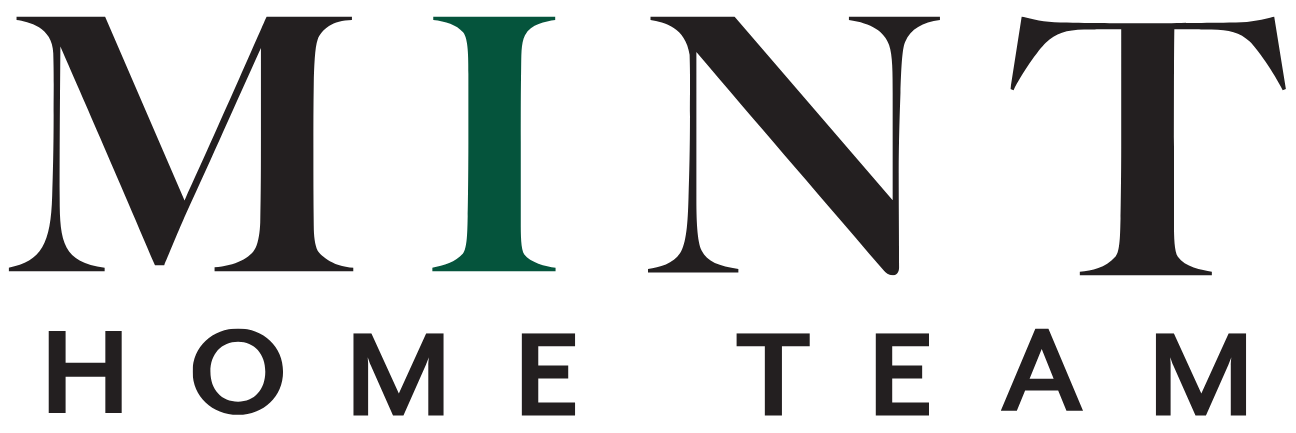


































Saturday, April 19, 2025 2:00PM - 4:00PM Open House:
Sunday, April 20, 2025 2:00PM - 4:00PM
Property Description
Designed by famous architect Earl De Luca, this mid-century modern masterpiece is located in the highly sought-after Vancouver West Area!!The home is situated on a 12,000+ sq.ft property in a forest-like setting only steps away from Pacific Spirit Regional Park and located just a 5 minute drive from the beach. Surrounded by generous windows, glass doors &skylights, the home receives a tremendous amount of natural light. The unique “Siheyuan”, split-level layout offers terrific indoor/outdoor living.Enjoy the private courtyard, koi pond, swimming pool, and more. This is truly one of a kind home awaiting a lucky new owner. Bonus: Separate one-bedroom basement suite equipped with kitchen, full bath and private entrance can become a fantastic guesthouse for visitors.
