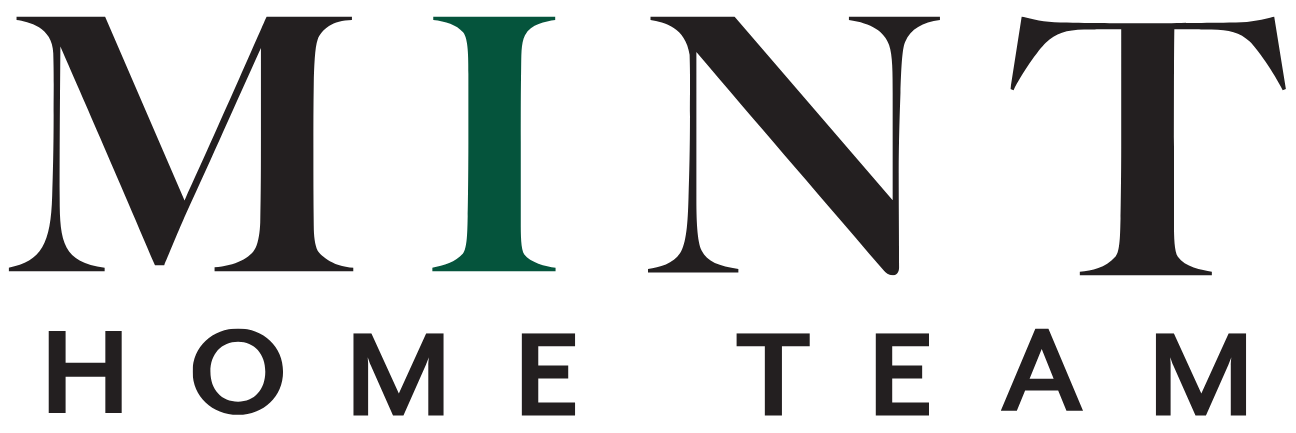





















Property Description
Introducing Evelyn Walk, the latest Townhouse Collection at Evelyn by Onni. Luxurious West Vancouver living! Spacious, brand new, 2410sqft 4 BEDROOM, 3 BATHROOM townhome with gated entries and a front patio. Only 4 townhouses to choose from, the units are 3 levels of living, including a private garage. Bright and open plan, these homes are elegantly appointed with the finest finishes, and designer color palettes. The primary bedroom is spacious, with a great walk-in closet and luxurious ensuite. Additional features include automated lighting & blinds, built-in speakers, full-size washer & dryer, home automation ready, and more! Perfectly located, steps to Park Royal, Ambleside, just minutes to the seawall, restaurants, shops & transport links. A must see. OPEN HOUSE MAY 4th & 5th 2-4PM.
Amenities
Air Cond./Central Garden In Suite Laundry Storage
