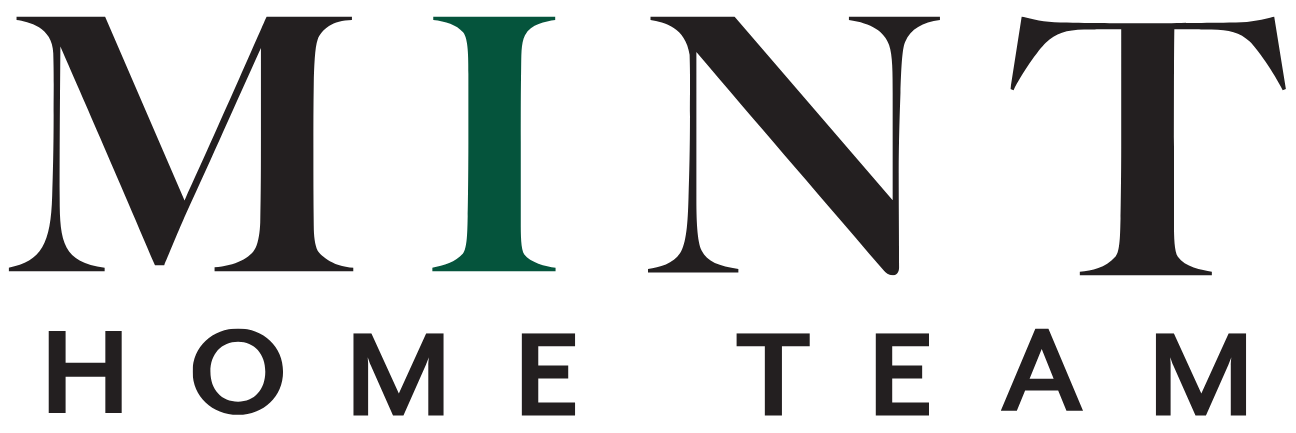































Thu, Jan 16 - 2:00 pm to 4:00 pm Open House:
Sat, Jan 18 - 2:00 pm to 4:00 pm Open House:
Sun, Jan 19 - 2:00 pm to 4:00 pm Open House:
Sat, Jan 25 - 2:00 pm to 4:00 pm Open House:
Sun, Jan 26 - 2:00 pm to 4:00 pm Open House:
Sat, Feb 01 - 2:00 pm to 4:00 pm Open House:
Sun, Feb 02 - 2:00 pm to 4:00 pm Open House:
Sat, Feb 08 - 2:00 pm to 4:00 pm Open House:
Sun, Feb 09 - 2:00 pm to 4:00 pm Open House:
Sat, Feb 15 - 2:00 pm to 4:00 pm Open House:
Sun, Feb 16 - 2:00 pm to 4:00 pm Open House:
Sat, Feb 22 - 2:00 pm to 4:00 pm Open House:
Sun, Feb 23 - 2:00 pm to 4:00 pm
Property Description
Discover this stunning 3-bed+den+flex home at Seasons. This open-concept design boasts a bright living area seamlessly connected to a gourmet kitchen featuring premium Miele appliances and a spacious island. With nearly 600 sf of private outdoor space, incl. 2 patios and a landscaped ground-level terrace, this home is perfect for entertaining or relaxation. The primary suite features an en-suite bath, walk-in closet, and private patios with gorgeous views, while 2 additional bedrooms, flex room, & a den provide ample space for family or work. Additional highlights incl: a/c, direct access to the parkade, and 1 EV-ready parking stall. Situated in a prime location near Cambie Village shopping, dining, and top-rated schools. Contact us today to book a showing & for info on other avail. homes.
Features
Air Conditioning ClthWsh/Dryr/Frdg/Stve/DW
Amenities
None
