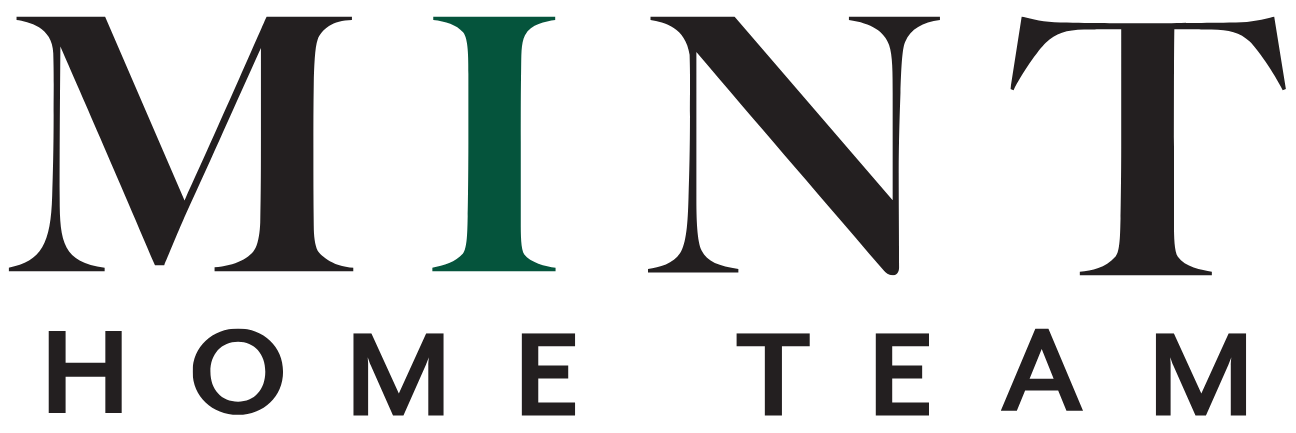

















10 1073 Lynn Valley Road
North Vancouver
$835,000
MLS Number R2961867
Listing courtesy of Oakwyn Realty Ltd.
Book a Showing
Property Description
Welcoming and family-friendly 2 bed + den townhome in the River Rock community. This home features generous front & rear patios for added living space, an open plan design with granite countertops, stainless appliances, and cozy gas fireplace. Enjoy warm vinyl flooring throughout, a spacious master bedroom with walk-in closet, and a den with a large pantry cabinet. Conveniently located within walking distance to shopping, schools, parks, and with easy access to bike and transit routes. Embrace green living and outdoor adventures in the picturesque Lynn Valley neighborhood. 1 parking and 1 storage.
Features
ClthWsh/Dryr/Frdg/Stve/DW
Amenities
Garden In Suite Laundry
Walking Score
The data relating to real estate on this web site comes in part from the MLS®
Reciprocity program of the Real Estate Board of Greater Vancouver. Real estate
listings held by participating real estate rms are marked with the MLS® logo
and detailed information about the listing includes the name of the listing
agent. This representation is based in whole or part on data generated by the
Real Estate Board of Greater Vancouver which assumes no responsibility for its
accuracy. The materials contained on this page may not be reproduced without
the express written consent of the Real Estate Board of Greater Vancouver.
Copyright 2017 by the Real Estate Board of Greater Vancouver, Fraser Valley
Real Estate Board, Chilliwack and District Real Estate Board, BC Northern Real
Estate Board, and Kootenay Real Estate Board. All Rights Reserved.
