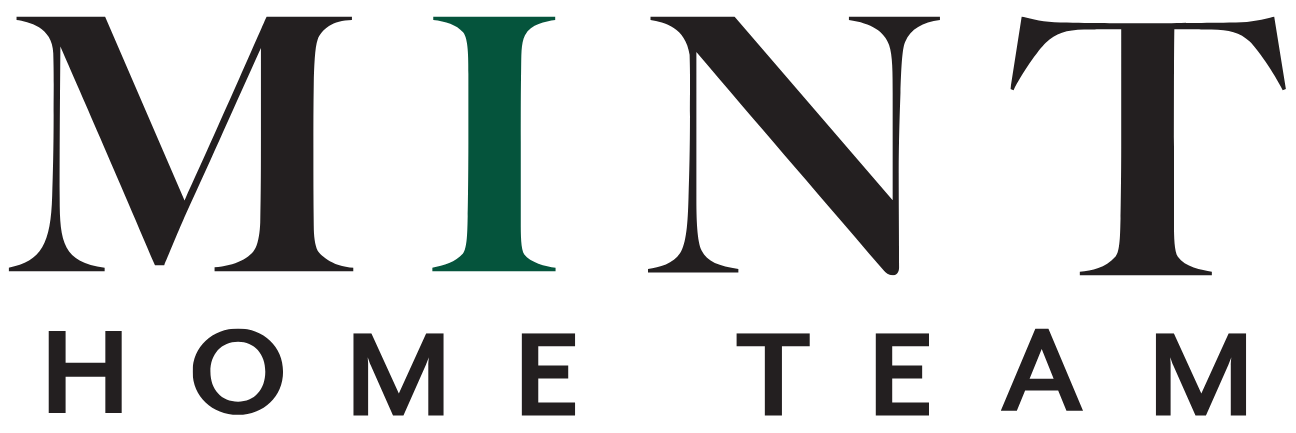
































8588 Osler Street
Vancouver
$1,768,888
MLS Number R2962524
Listing courtesy of Team 3000 Realty Ltd.
Book a Showing
Property Description
An outstanding, modern corner townhome on a peaceful, tree-lined street in Westside. Built with quality craftsmanship by Alabaster Homes, this 3-bedroom + den residence boasts a spacious design with 9’ ceilings on the main floor. A spacious primary bedroom with its own balcony, and a sleek open-concept kitchen equipped with premium Bosch appliances. Enjoy the comfort of A/C and the 2 parking stalls, 1 of which is equipped with an EV charging outlet. Just minutes from Churchill High School with its renowned IB program, as well as convenient access to transportation, shopping and foods.
Features
Air Conditioning ClthWsh/Dryr/Frdg/Stve/DW Microwave Security System
Amenities
None
Walking Score
The data relating to real estate on this web site comes in part from the MLS®
Reciprocity program of the Real Estate Board of Greater Vancouver. Real estate
listings held by participating real estate rms are marked with the MLS® logo
and detailed information about the listing includes the name of the listing
agent. This representation is based in whole or part on data generated by the
Real Estate Board of Greater Vancouver which assumes no responsibility for its
accuracy. The materials contained on this page may not be reproduced without
the express written consent of the Real Estate Board of Greater Vancouver.
Copyright 2017 by the Real Estate Board of Greater Vancouver, Fraser Valley
Real Estate Board, Chilliwack and District Real Estate Board, BC Northern Real
Estate Board, and Kootenay Real Estate Board. All Rights Reserved.
