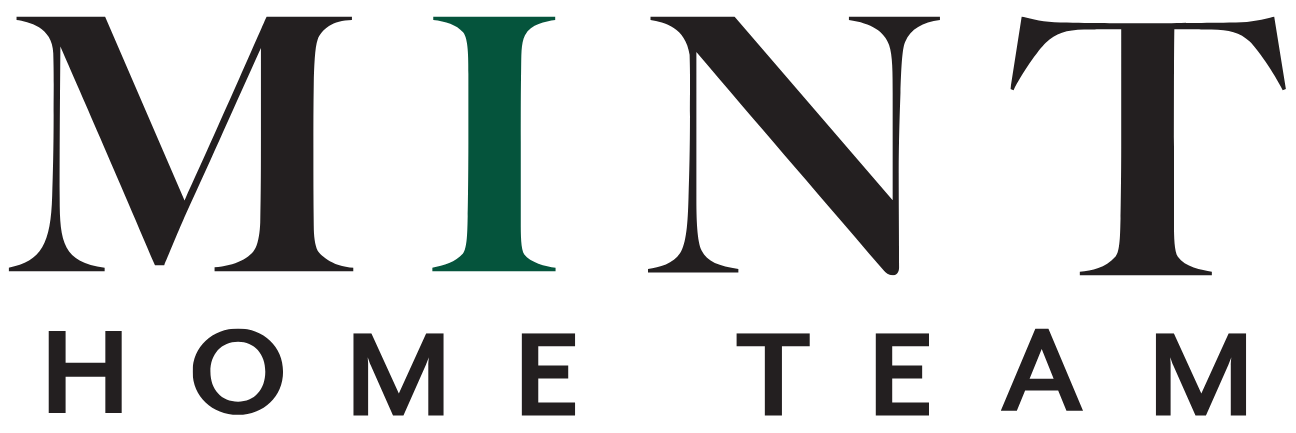


















Property Description
Rare Find - three legal suites in the heart of coveted Kitsilano! Situated on a RT-8 zoned lot, this 1924 renovated home has great investment merit, revenue potential, future development possibilities or independent accommodation for extended family. Taken to the studs between 2002-2005, this home is mechanically updated: roof, plumbing and electrical with a new foundation. Currently three separate suites, top floor features 2 BRs +1 bath, main floor consists of 3 BRs + 1 bath and lower level suite holds 2 BRs + 1 bath. Features include original hardwood floors, skylights and outdoor space for all suites. Convenient parking at rear of property for 2 cars. Walking distance to the Beach, Kits Pool, 4th Ave, and Broadway. This fantastic home has all you want in an income property!
Features
ClthWsh/Dryr/Frdg/Stve/DW
Amenities
Garden In Suite Laundry
